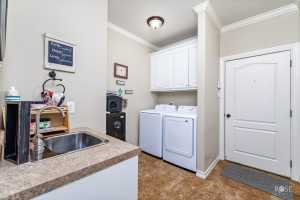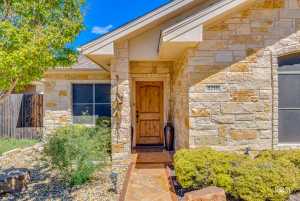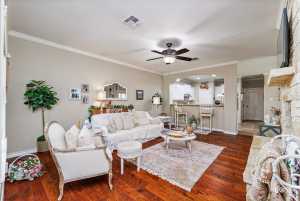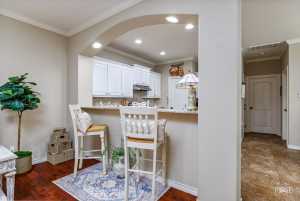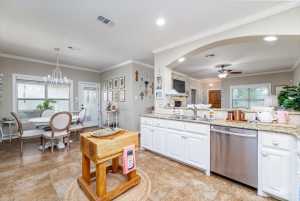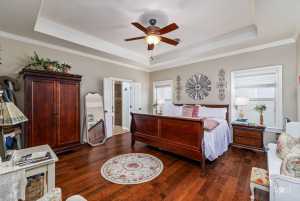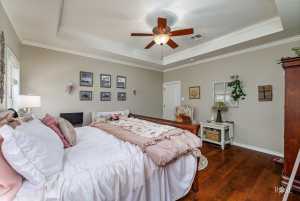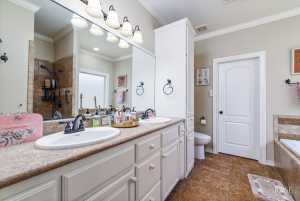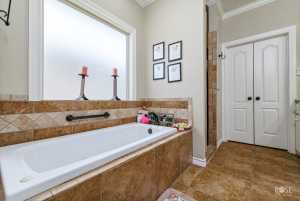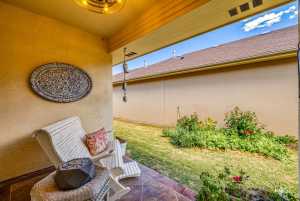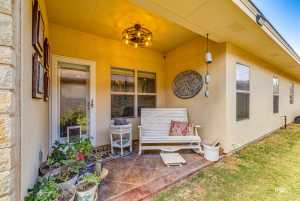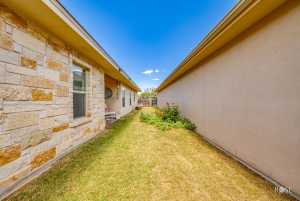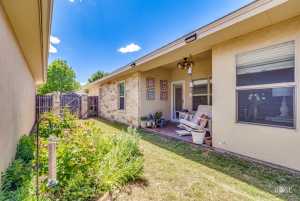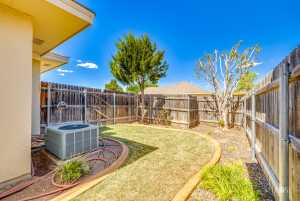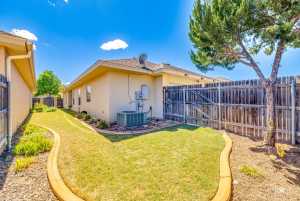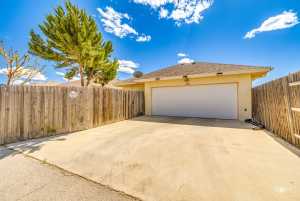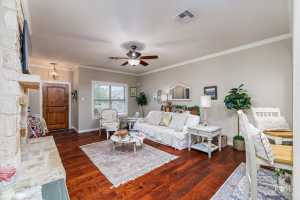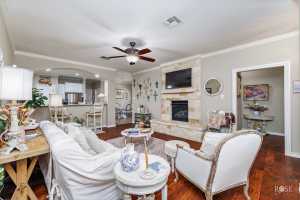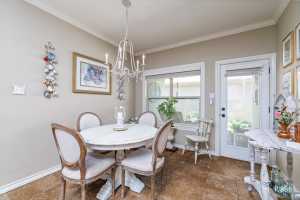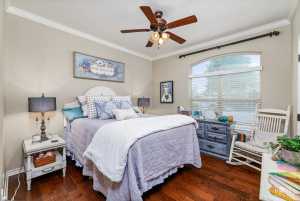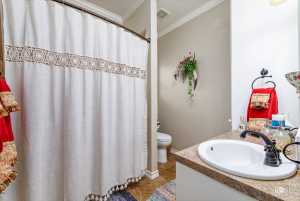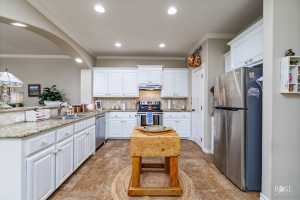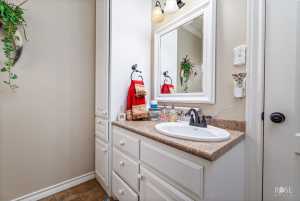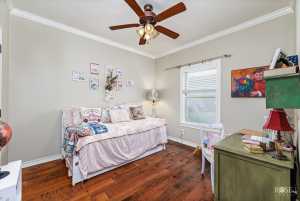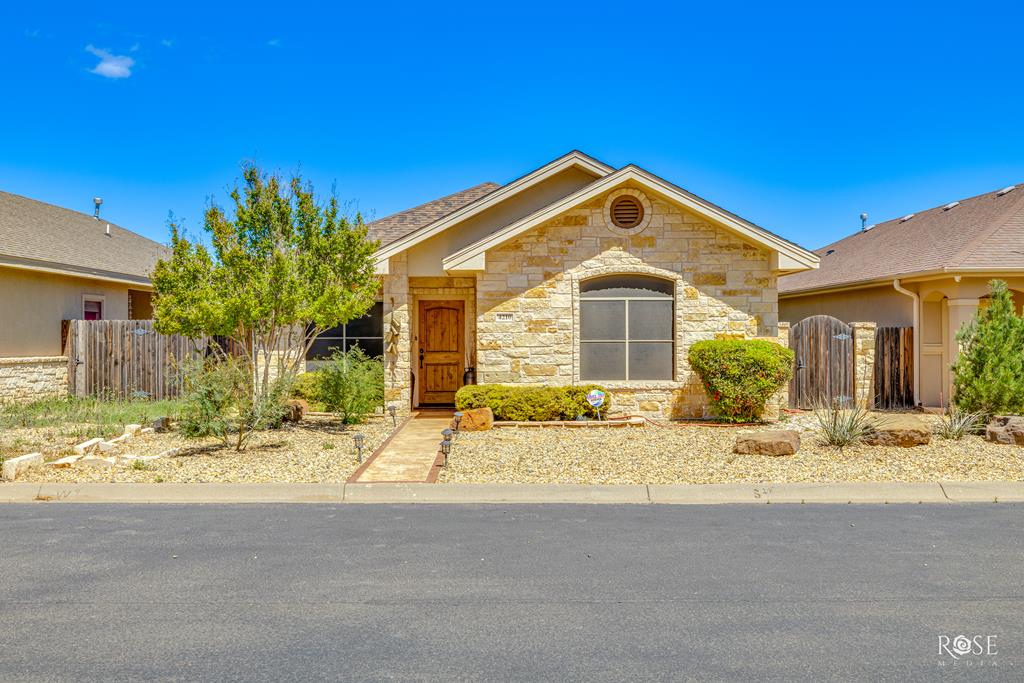
MLS #120561 - 4210 Lexington Place
MLS #120561 (Status: Active)
Price: $320,000
apx. $185.72/sq.ft.
est. payment /mo.
Tax & Insurance Not Included
estimate based on down, interest for
(change settings)
Request a Showing
Welcome to your serene sanctuary of low-maintenance living, perfectly situated in a location close to schools, shopping, and dining. This meticulously maintained 3BR/2B patio home is the epitome of comfort and convenience, boasting recent landscaping with lush grass in the backyard, ideal for both relaxation and outdoor enjoyment. Step inside to discover a thoughtfully designed split floor plan with stylish tile and laminate flooring throughout, offering both elegance and durability. The newly painted kitchen cabinets lend a modern feel to the heart of the home, complementing the open-concept living and dining area perfectly. The master bedroom is a true retreat, complete with an ensuite bathroom featuring a jacuzzi tub and walk-in shower, offering a spa-like experience right at home. Upgrades include a high-impact shingle roof, less than 2 years old, ensuring both durability and peace of mind for years to come. Great property shown by appointment only.
[Sub Agency Fee: 0 | Buyer Broker Fee: 2.5 | Dual/Var Comm: No]
(The Listing Brokers offer of compensation is made only to participants of the MLS where the listing is filed.)
[Sub Agency Fee: 0 | Buyer Broker Fee: 2.5 | Dual/Var Comm: No]
(The Listing Brokers offer of compensation is made only to participants of the MLS where the listing is filed.)
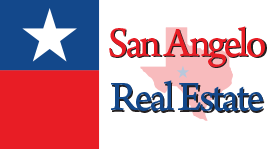
San Angelo Real Estate
3121 Southwest Blvd
San Angelo, TX 76904
(325) 942-5478 [office]
(325) 944-8618 [fax]
-
10x11
-
11x11
-
Brick
-
Slab
-
11x12
-
14x19
-
15x15
-
Composition
-
Public Sewer
-
One
-
Preston Wood
-
Some
-
2010
-
CentralElectric
-
Covered PatioSprinkler
-
Living RoomWood Burning
-
Ceramic TileWood Laminate
-
CentralElectric
-
2 CarAttachedGarage
-
Dryer ConnectionRoomWasher Connection
-
BonhamLone StarCentral
-
Alley AccessFence-PrivacyInterior LotLandscaped
-
Ceiling Fan(s)DishwasherDisposalElectric Oven/RangeGarage Door OpenerPantrySplit BedroomsWhirlpool
Provided By: United Country Real Estate-Hudson Properties
Information Last Updated: Apr 29, 2024

