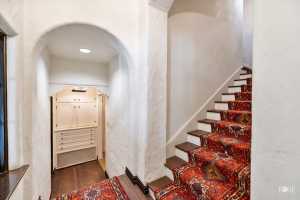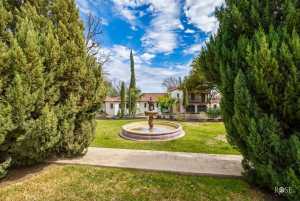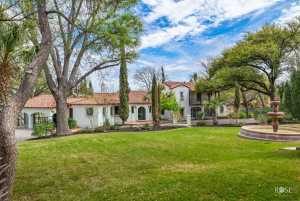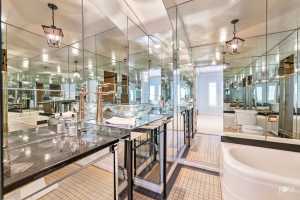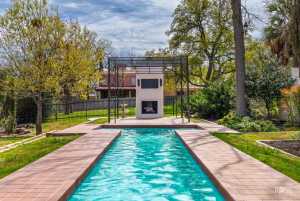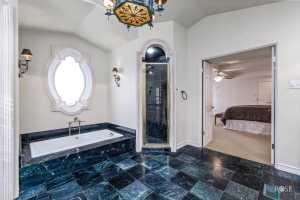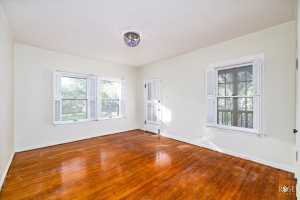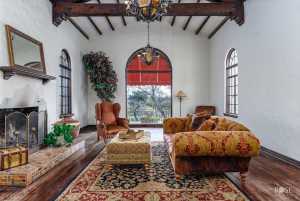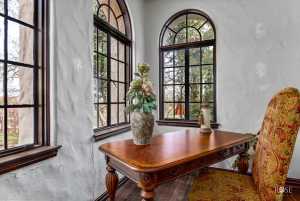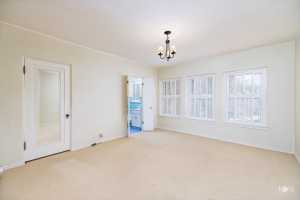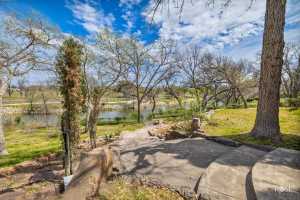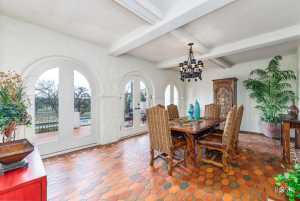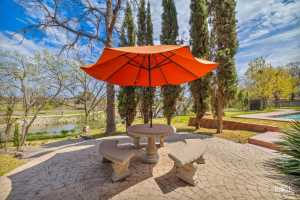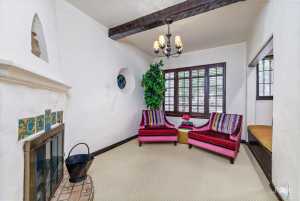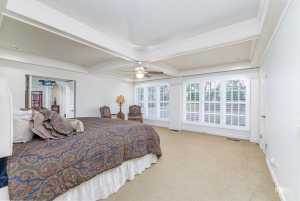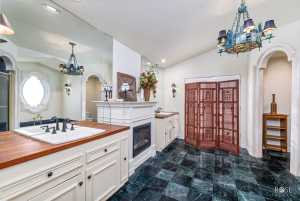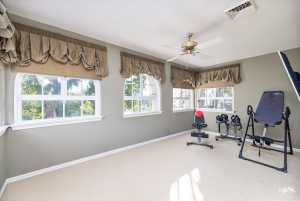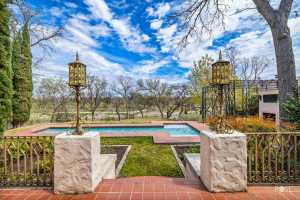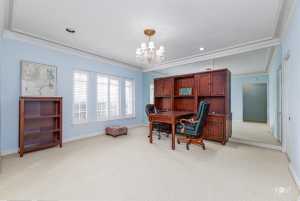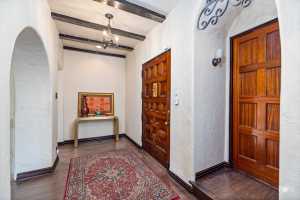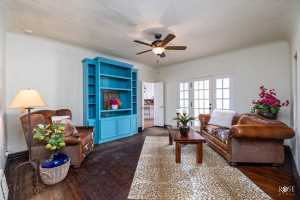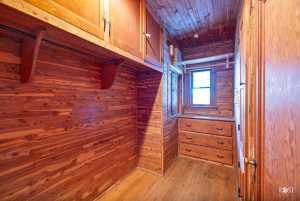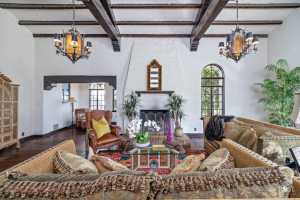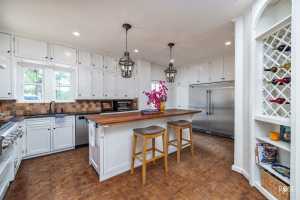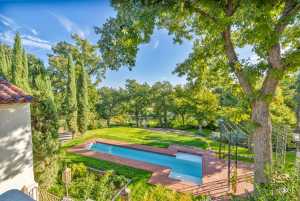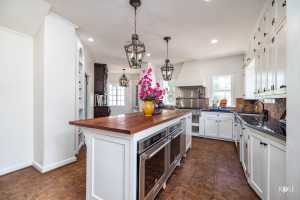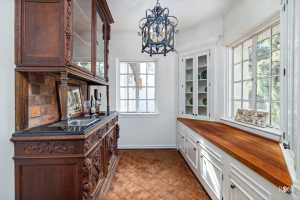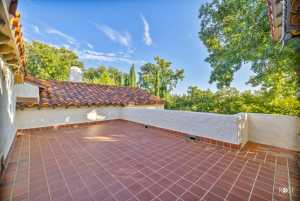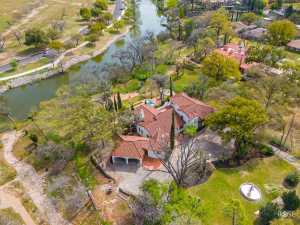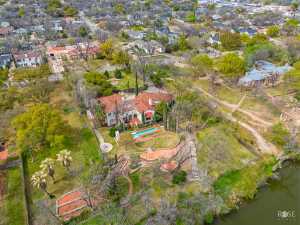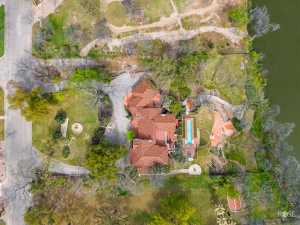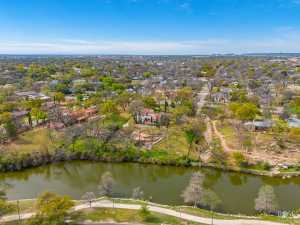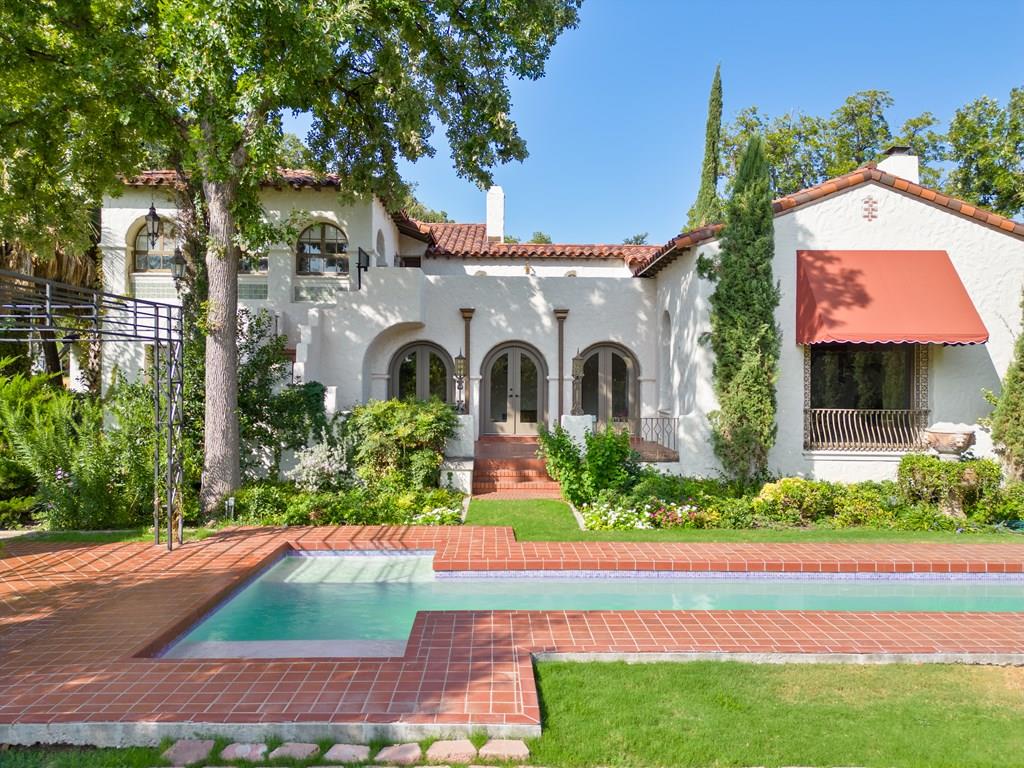
MLS #120511 - 404 S Park St
MLS #120511 (Status: Active)
404 S Park St
San Angelo, TX 76901
5 bed / 4 bath / 1 h.bath / 4,564 sq.ft. / 1 apx. acres
Price: $1,385,000
apx. $303.46/sq.ft.
est. payment /mo.
Tax & Insurance Not Included
estimate based on down, interest for
(change settings)
Request a Showing
Overlooking the Concho River, this historic Santa Rita estate has been thoughtfully updated while maintaining its original character. This magnificent 5-bedroom home exudes timeless elegance, combining the architectural integrity of its heritage with modern amenities. With ornate details, hardwood floors, & vaulted ceilings, this private, naturally-lit home is sure to impress. Downstairs, you'll find 2 oversized ensuite bedrooms, 2 living areas, regal study, beautiful kitchen & wet bar, & dining room with picturesque views. The second level offers 3 additional bedrooms & private veranda. On 1.075 acres, the impressive backyard has a pristine lap pool, soothing fountains, & circular drive with mature trees. The sprawling grounds are just as suited for entertaining, promising an incomparable venue for entertaining. Located across from Sante Fe Golf Course & near Santa Rita Elementary & Shannon Hospital, this is the perfect destination for those seeking tranquility, privacy, & elegance.
[Sub Agency Fee: 0 | Buyer Broker Fee: 2.5% | Dual/Var Comm: No]
(The Listing Brokers offer of compensation is made only to participants of the MLS where the listing is filed.)
[Sub Agency Fee: 0 | Buyer Broker Fee: 2.5% | Dual/Var Comm: No]
(The Listing Brokers offer of compensation is made only to participants of the MLS where the listing is filed.)
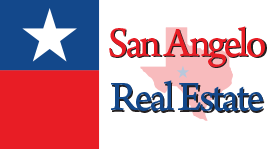
San Angelo Real Estate
3121 Southwest Blvd
San Angelo, TX 76904
(325) 942-5478 [office]
(325) 944-8618 [fax]
-
14x14
-
11x14
-
12x14
-
8x8
-
13x21
-
Stucco
-
12x12
-
17x30
-
17x18
-
8x14
-
Tile
-
Public Sewer
-
Two
-
Taylor
-
All
-
1929
-
CentralElectric
-
Living RoomOutdoor Fireplace
-
CentralElectric
-
BasementPillar/Post/PierSlab
-
Santa RitaLone StarCentral
-
Extra ParkingPatioPool-In GroundSprinkler
-
CarpetCeramic TileHardwood FloorsPartial Carpet
-
Dryer ConnectionRoomWasher ConnectionLaundry Connection
-
2 CarAttachedCarportCoveredExtra Storage
-
Acreage 1-5Fence-OtherInterior LotLandscapedRiver Frontage Owned
-
Built in CooktopBuilt in OvenCeiling Fan(s)DishwasherDisposalGas Oven/RangePantryRefrigeratorSecond Master SuiteVent FanWet Bar
Provided By: Keller Williams Synergy
Information Last Updated: Apr 29, 2024

