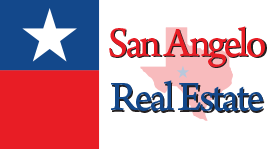MLS # -
MLS # (Status: )
Price: $0
est. payment /mo.
Tax & Insurance Not Included
estimate based on down, interest for
(change settings)
Request a Showing

San Angelo Real Estate
3121 Southwest Blvd
San Angelo, TX 76904
(325) 942-5478 [office]
(325) 944-8618 [fax]
Provided By:
Information Last Updated: Jan 16, 2026
